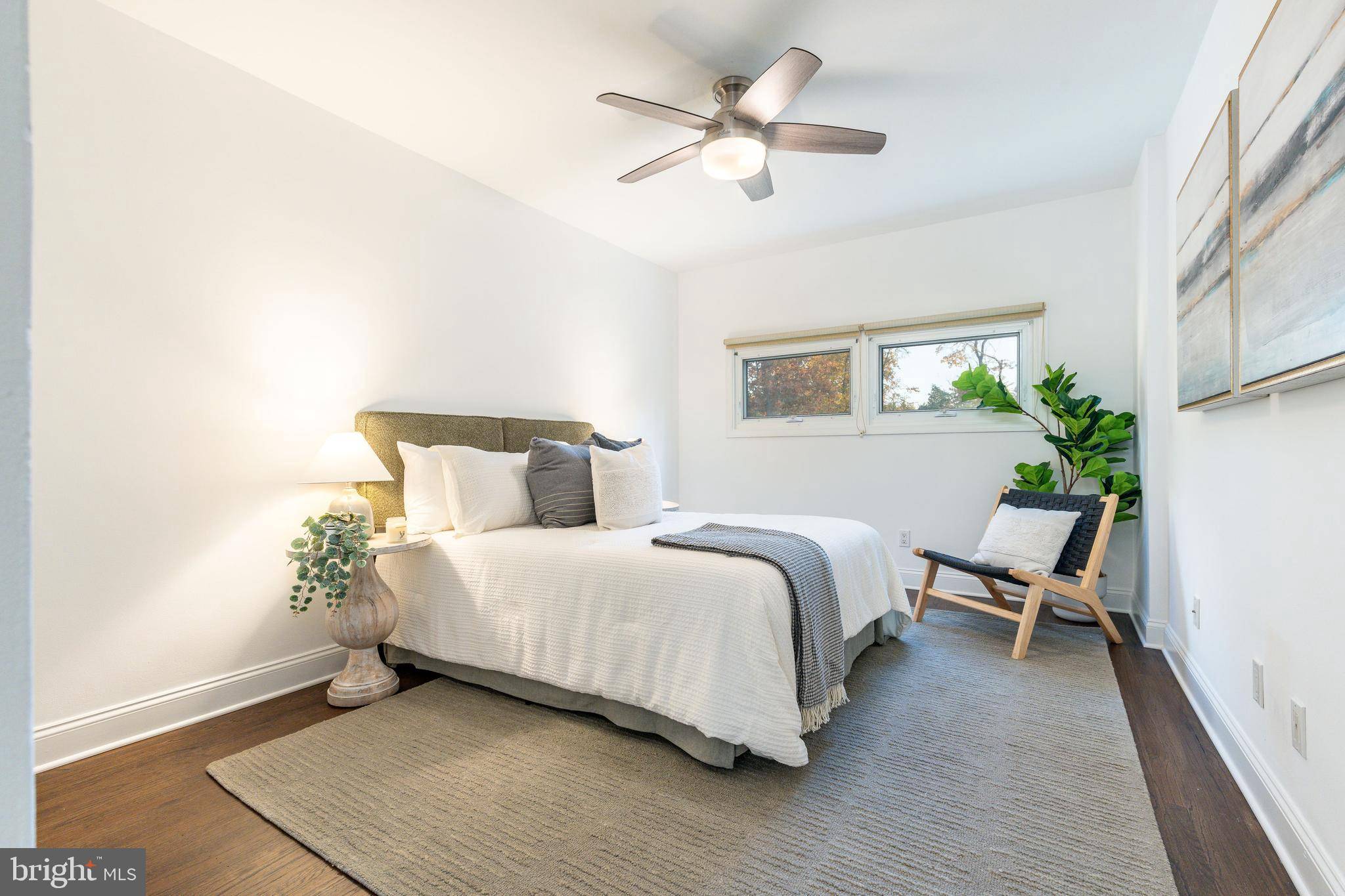407 CLAIREMONT RD Villanova, PA 19085 Pending
UPDATED: 11/14/2025 08:49 PM ON MARKET: 23 days on market
$1,175,000
4 Beds4 Baths2,630 SqFt
Key Details
Property Type Single Family Home
Sub Type Detached
Listing Status Pending
Purchase Type For Sale
Square Footage 2,630 sqft
Price per Sqft $446
Subdivision None Available
MLS Listing ID PAMC2160760
Style Contemporary,Split Level
Bedrooms 4
Full Baths 2
Half Baths 2
HOA Y/N N
Abv Grd Liv Area 1,986
Year Built 1957
Available Date 2025-11-08
Annual Tax Amount $11,783
Tax Year 2025
Lot Size 0.727 Acres
Acres 0.73
Lot Dimensions 100.00 x 0.00
Property Sub-Type Detached
Source BRIGHT
Property Description
Sunday Open House CANCELED. Nestled in a bucolic setting in exclusive, sought-after Northside Villanova, 407 Clairemont Road combines architectural character, modern comfort, and move-in-ready appeal. This elegant four-bedroom, two-full and two-half-bath split-level residence offers 2,630 square feet of living space on a flat, private ¾-acre lot in Lower Merion Township, complete with a two-car attached garage. Perfectly positioned within a quiet community of cul-de-sacs, mature trees, and friendly neighbors, this home provides a rare combination of tranquility, functionality, and accessibility.
A dramatic two-story foyer with expansive windows welcomes you inside, where warm hardwood floors flow throughout. The home's design emphasizes space, light, and balance, creating a natural sense of openness that carries through every level.
The vaulted great room with 16-foot ceilings is the heart of the home, anchored by a striking stone wood-burning fireplace and newly refinished hardwood floors. Natural light pours through oversized windows, while the excellent flow between rooms makes entertaining effortless. The open-concept layout seamlessly connects the living, dining, and kitchen areas—perfect for gatherings, celebrations, and easy indoor-outdoor living.
The beautifully updated kitchen blends timeless design with modern function, offering solid cherry-wood cabinetry, pull-out pantry drawers, granite countertops, and stainless-steel appliances—including a six-burner vented cooktop, KitchenAid double ovens, and a professional-grade refrigerator/freezer. A sun-filled breakfast area, illuminated by dual skylights, opens through sliding doors to the new patio, ideal for morning coffee or al-fresco dining.
A powder room and coat closet complete the main level, enhancing day-to-day functionality.
Upstairs, you'll find four bedrooms, including one that works beautifully as a home office or guest suite. Three bedrooms feature original hardwood floors and ample natural light, while the primary suite offers plush carpeting, a spacious walk-in closet, and an updated en-suite bath with a granite-topped vanity, glass-enclosed shower, and custom cabinetry. The hall bathroom features a jetted tub/shower combination, providing both comfort and convenience for family or guests.
Lower-Level Living: The walk-out lower level provides additional versatility with a large recreation or family room, full-size windows, and direct access to the backyard. A half bath, laundry area, and interior garage access complete this level.
The property's ¾-acre, fully fenced backyard is a rare find—flat, private, and directly adjacent to Natural Lands' Stoneleigh, a renowned natural garden, and Oakwell, an arboretum estate. This unique backdrop ensures permanent privacy and protected views, with no possibility of future development. The yard features a half-court basketball area, pickleball court, and two-station golf driving net and putting green, along with a 10×20 shed—offering endless possibilities for recreation, play, and relaxation.
Thoughtfully enhanced with refinished hardwood floors, freshly painted interiors, newer front, rear, and lower-level windows, HVAC (2020), hot-water heater (2023), new patio, new front walk, and driveway sealcoating (2025), plus a new patio slider and entry glass (2025), and ceiling fans in three of four bedrooms. A Lutron Smart Hub system provides smart-home convenience, controlling exterior lighting as well as lighting in the kitchen and primary bedroom.
Located within the Black Rock Middle School neighborhood and 0.6 miles to the school, this peaceful enclave is known for its cul-de-sacs, minimal traffic, and walkable community feel. The Lower Merion School District bus stop sits just one house away. Ideally situated minutes from Villanova University and train station, King of Prussia, and under 25 minutes to Center City Philadelphia, this location offers the perfect balance of privacy and accessibility.
































































Social Cookies
Social Cookies are used to enable you to share pages and content you find interesting throughout the website through third-party social networking or other websites (including, potentially for advertising purposes related to social networking).